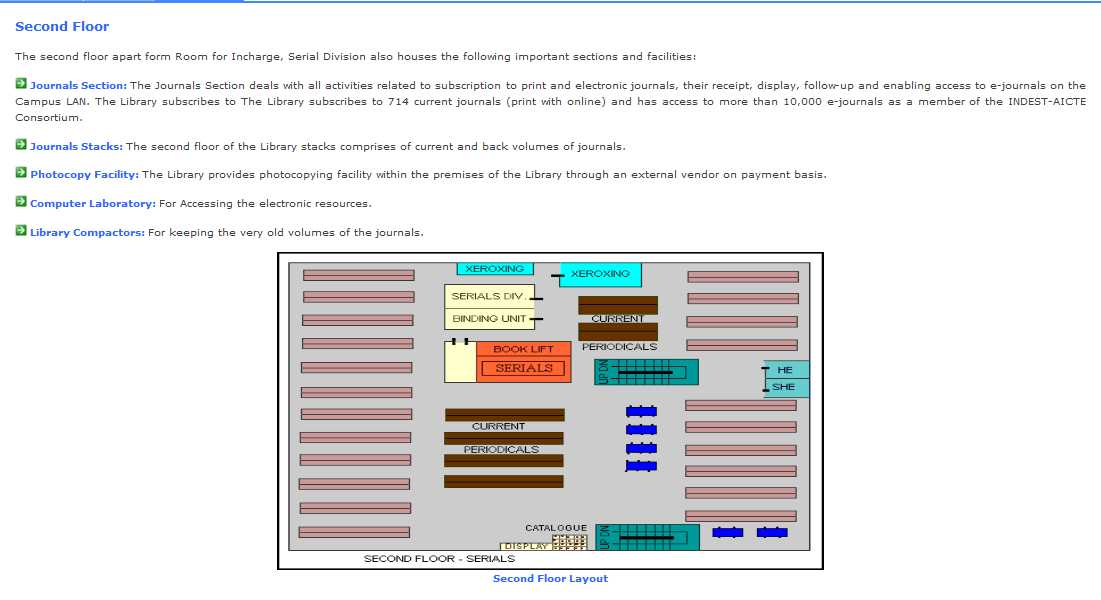| 14th October 2016 03:45 PM | |
| shikha | Re: IIT Delhi Floor Plans Central Library of IIT Delhi was initially setup in August 1961. Floor Plans of Library of IIT Delhi: Ground Floor: Text Book & Book Bank Sections Stacks Area Library Reading Room Computer Applications Section Book Acquisition and Technical Processing Section Bindery First Floor Librarian's Office Reader Services Library Membership Counter Stacks Area Seminar Room: Computer Lab INDEST Consortium Office Second Floor Journals Section Journals Stacks Photocopy Facility. Computer Laboratory Library Compactors: Second floor :  Contact : Indian Institute of Technology Delhi Hauz Khas, New Delhi, Delhi 110016 011 2659 7135 |
| 14th October 2016 02:53 PM | |
| Unregistered | IIT Delhi Floor Plans Would you please give her information about the floor plans of Central Library of Indian Institute of Technology Delhi (IIT Delhi)? |